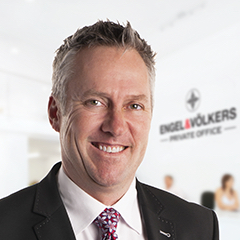For more information regarding the value of a property, please contact us for a free consultation.
912 Turnstone Ridge Langford, BC V9C 0J4
Want to know what your home might be worth? Contact us for a FREE valuation!

Our team is ready to help you sell your home for the highest possible price ASAP
Key Details
Sold Price $655,000
Property Type Townhouse
Sub Type Row/Townhouse
Listing Status Sold
Purchase Type For Sale
Square Footage 1,449 sqft
Price per Sqft $452
Subdivision Turnstone Ridge
MLS Listing ID 992339
Style Ground Level Entry With Main Up
Bedrooms 3
HOA Fees $279/mo
Year Built 2021
Annual Tax Amount $3,065
Tax Year 2024
Lot Size 1,742 Sqft
Property Sub-Type Row/Townhouse
Property Description
Welcome to Turnstone Ridge, South Langford's most sought-after community, where modern design meets West Coast charm. This like new, end-unit townhome offers unparalleled privacy, a sun-soaked sundeck, and a private rear patio—perfect for enjoying the breathtaking mountain views and magical sunsets. Spanning three stylish levels, this home features 3 spacious bedrooms and 3 beautiful bathrooms, ideal for families or professionals. The open-concept living area boasts a designer kitchen with quartz countertops, a gas cooktop, and six premium appliances. The gas fireplace adds warmth and ambiance, while the ductless heat pump ensures year-round comfort. Extras include hot water on demand, laminate flooring, luxury carpets, and custom closet organizers. The garage offers an EV charger & extra storage. Steps from Happy Valley Elementary & the Galloping Goose Trail, this home blends convenience & outdoor adventure. This home truly has it all.
Location
Province BC
County Capital Regional District
Area La Happy Valley
Zoning CD10
Rooms
Kitchen 1
Interior
Heating Baseboard, Heat Pump, Natural Gas
Cooling HVAC
Flooring Carpet, Laminate, Tile
Fireplaces Number 1
Fireplaces Type Gas, Living Room
Equipment Electric Garage Door Opener
Laundry In Unit
Exterior
Exterior Feature Balcony/Patio, Fencing: Partial, Garden, Lighting, Low Maintenance Yard
Parking Features Attached, Driveway, Garage, Guest
Garage Spaces 1.0
Utilities Available Cable Available, Compost, Electricity To Lot, Garbage, Natural Gas To Lot, Phone Available, Recycling, Underground Utilities
View Y/N 1
View Mountain(s), Valley
Roof Type Fibreglass Shingle
Building
Lot Description Cul-de-sac, Curb & Gutter, Easy Access, Family-Oriented Neighbourhood, Landscaped, No Through Road, Recreation Nearby, Shopping Nearby
Building Description Cement Fibre,Frame Wood,Insulation: Ceiling,Insulation: Walls,Shingle-Other,Wood, Ground Level Entry With Main Up
Story 3
Foundation Poured Concrete, Slab
Sewer Sewer Connected
Water Municipal
Structure Type Cement Fibre,Frame Wood,Insulation: Ceiling,Insulation: Walls,Shingle-Other,Wood
Others
Pets Allowed Aquariums, Caged Mammals, Cats, Dogs, Number Limit
Read Less
Bought with Pemberton Holmes Ltd.
Get More Information




