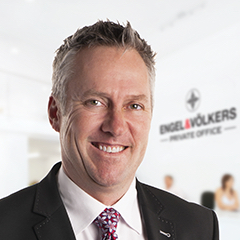For more information regarding the value of a property, please contact us for a free consultation.
929 Turnstone Ridge Langford, BC V9C 0J4
Want to know what your home might be worth? Contact us for a FREE valuation!

Our team is ready to help you sell your home for the highest possible price ASAP
Key Details
Sold Price $660,000
Property Type Townhouse
Sub Type Row/Townhouse
Listing Status Sold
Purchase Type For Sale
Square Footage 1,150 sqft
Price per Sqft $573
Subdivision Turnstone Ridge
MLS Listing ID 955217
Style Ground Level Entry With Main Up
Bedrooms 2
HOA Fees $267/mo
Year Built 2021
Annual Tax Amount $2,589
Tax Year 2023
Lot Size 1,742 Sqft
Property Sub-Type Row/Townhouse
Property Description
Welcome to the "Turnstone Ridge" in the Happy Valley area of South Langford. Beautiful 3 Story Modern Townhome offering 2 Bedrooms & 2 Bathrooms. You will Love the Open Living Concept with Designer Kitchen & Quartz Counters, 6 Appliances, Gas Fireplace, Gas On Demand Hot Water, Gas Cooktop on Oven, Gas Line to Patio for BBQ. Ductless Heat Pump for Cool Summers and Warm Winters. This unit will impress with its Quality Finishes, includes Laminate Flooring, Ceramic Tiles, Luxury Carpets, Closet Organizers, Feature Wall Color and a Large Tandem Double Car Garage with EV Charger, and extra storage! This unit has a Private Rear Patio off the Kitchen. Located a short walking distance to Happy Valley Elementary and the Galloping Goose Trail. 2-5-10 New Home Warranty Included.
Location
Province BC
County Capital Regional District
Area La Happy Valley
Zoning CD10
Rooms
Kitchen 1
Interior
Heating Baseboard, Heat Pump, Natural Gas
Cooling Air Conditioning
Flooring Carpet, Laminate, Tile
Fireplaces Number 1
Fireplaces Type Gas, Living Room
Equipment Electric Garage Door Opener
Laundry In Unit
Exterior
Exterior Feature Fencing: Partial, Garden, Lighting, Low Maintenance Yard
Parking Features Garage Double
Garage Spaces 2.0
Utilities Available Electricity To Lot, Garbage, Natural Gas To Lot, Phone Available, Recycling, Underground Utilities
Amenities Available Private Drive/Road
Roof Type Asphalt Torch On,Fibreglass Shingle
Building
Lot Description Cul-de-sac, Curb & Gutter, Family-Oriented Neighbourhood, Landscaped, Quiet Area, Serviced, See Remarks
Building Description Cement Fibre,Frame Wood,Insulation: Ceiling,Insulation: Walls,Shingle-Other,Wood, Ground Level Entry With Main Up
Story 3
Foundation Poured Concrete, Slab
Sewer Sewer Connected
Water Municipal
Structure Type Cement Fibre,Frame Wood,Insulation: Ceiling,Insulation: Walls,Shingle-Other,Wood
Others
Acceptable Financing Purchaser To Finance
Listing Terms Purchaser To Finance
Pets Allowed Cats, Dogs
Read Less
Bought with Jonesco Real Estate Inc
Get More Information




