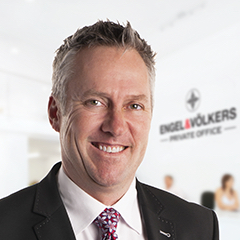488 Royal Bay Dr Colwood, BC V9C 4L2

UPDATED:
Key Details
Property Type Single Family Home
Sub Type Single Family Detached
Listing Status Active
Purchase Type For Sale
Square Footage 2,831 sqft
Price per Sqft $565
MLS Listing ID 1015457
Style Split Entry
Bedrooms 4
Rental Info Unrestricted
Year Built 2004
Annual Tax Amount $6,270
Tax Year 2025
Lot Size 8,712 Sqft
Acres 0.2
Property Sub-Type Single Family Detached
Property Description
Location
Province BC
County Capital Regional District
Area Co Royal Bay
Direction Off of Wishart Road
Rooms
Basement Partially Finished, Walk-Out Access, With Windows
Main Level Bedrooms 2
Kitchen 2
Interior
Interior Features Breakfast Nook, Cathedral Entry, Closet Organizer, Dining Room, Eating Area, Soaker Tub, Storage, Vaulted Ceiling(s)
Heating Baseboard, Electric, Heat Pump, Natural Gas
Cooling Air Conditioning
Flooring Carpet, Laminate, Linoleum, Wood
Fireplaces Number 4
Fireplaces Type Gas, Living Room, Primary Bedroom, Recreation Room
Fireplace Yes
Window Features Blinds,Screens,Vinyl Frames
Appliance Dishwasher, Dryer, Hot Tub, Microwave, Oven/Range Gas, Range Hood, Refrigerator, Washer
Heat Source Baseboard, Electric, Heat Pump, Natural Gas
Laundry In House
Exterior
Exterior Feature Balcony/Patio, Fencing: Full, Garden, Lighting, Low Maintenance Yard, Sprinkler System
Parking Features Attached, Driveway, Garage Double
Garage Spaces 2.0
Roof Type Fibreglass Shingle
Accessibility Primary Bedroom on Main
Handicap Access Primary Bedroom on Main
Total Parking Spaces 6
Building
Lot Description Central Location, Irregular Lot, No Through Road, Private, Quiet Area, Recreation Nearby, Rocky, Sidewalk, Sloping, Southern Exposure
Building Description Cement Fibre,Insulation: Ceiling,Insulation: Walls,Stone,Wood, Basement,Transit Nearby
Faces East
Entry Level 2
Foundation Poured Concrete
Sewer Sewer To Lot
Water Municipal
Architectural Style West Coast
Structure Type Cement Fibre,Insulation: Ceiling,Insulation: Walls,Stone,Wood
Others
Pets Allowed Yes
Tax ID 025-625-951
Ownership Freehold
Pets Allowed Aquariums, Birds, Caged Mammals, Cats, Dogs
Virtual Tour https://youriguide.com/488_royal_bay_dr_victoria_bc
GET MORE INFORMATION




