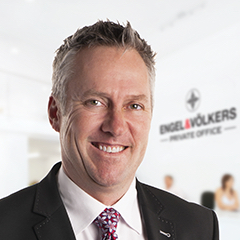10070 Fifth St #32 Sidney, BC V8L 2X9

UPDATED:
Key Details
Property Type Townhouse
Sub Type Row/Townhouse
Listing Status Active
Purchase Type For Sale
Square Footage 1,152 sqft
Price per Sqft $606
MLS Listing ID 1015553
Style Main Level Entry with Upper Level(s)
Bedrooms 3
Condo Fees $380/mo
HOA Fees $380/mo
Rental Info Unrestricted
Year Built 1972
Annual Tax Amount $2,929
Tax Year 2025
Lot Size 1,306 Sqft
Acres 0.03
Property Sub-Type Row/Townhouse
Property Description
Location
Province BC
County Capital Regional District
Area Si Sidney North-East
Rooms
Other Rooms Storage Shed
Basement Crawl Space
Kitchen 1
Interior
Interior Features Dining/Living Combo, Eating Area, Storage
Heating Baseboard, Electric
Cooling None
Window Features Vinyl Frames
Appliance F/S/W/D
Heat Source Baseboard, Electric
Laundry In Unit
Exterior
Exterior Feature Balcony/Patio, Fencing: Partial
Parking Features Open
Roof Type Fibreglass Shingle
Accessibility Ground Level Main Floor
Handicap Access Ground Level Main Floor
Total Parking Spaces 1
Building
Lot Description Level, Private, Rectangular Lot, Serviced
Faces North
Entry Level 2
Foundation Poured Concrete
Sewer Sewer Connected
Water Municipal
Structure Type Frame Wood,Insulation: Ceiling,Insulation: Walls,Wood
Others
Pets Allowed Yes
HOA Fee Include Garbage Removal,Insurance,Maintenance Grounds,Property Management,Recycling,Sewer,Water
Tax ID 000-095-508
Ownership Freehold/Strata
Miscellaneous Deck/Patio,Parking Stall,Private Garden
Pets Allowed Aquariums, Birds, Caged Mammals, Cats, Dogs, Number Limit
GET MORE INFORMATION




