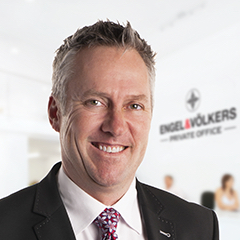5884 Deborah Dr Duncan, BC V9L 5B5

UPDATED:
Key Details
Property Type Single Family Home
Sub Type Single Family Detached
Listing Status Active
Purchase Type For Sale
Square Footage 2,500 sqft
Price per Sqft $366
Subdivision Harmony Estates
MLS Listing ID 1014072
Style Ground Level Entry With Main Up
Bedrooms 5
Rental Info Unrestricted
Year Built 1973
Annual Tax Amount $4,166
Tax Year 2024
Lot Size 7,405 Sqft
Acres 0.17
Lot Dimensions 60 x 120
Property Sub-Type Single Family Detached
Property Description
Location
Province BC
County North Cowichan, Municipality Of
Area Du East Duncan
Zoning R2
Direction Right of Francis off maple bay road, right onto Deborah drive.
Rooms
Other Rooms Storage Shed, Workshop
Basement Finished, Walk-Out Access
Main Level Bedrooms 3
Kitchen 2
Interior
Interior Features French Doors
Heating Baseboard, Electric, Natural Gas, Wood
Cooling None
Flooring Mixed
Fireplaces Number 2
Fireplaces Type Gas, Wood Burning
Fireplace Yes
Appliance F/S/W/D
Heat Source Baseboard, Electric, Natural Gas, Wood
Laundry In House
Exterior
Exterior Feature Balcony/Deck, Fencing: Full, Lighting, Low Maintenance Yard
Parking Features Carport, RV Access/Parking
Carport Spaces 1
View Y/N Yes
View Mountain(s)
Roof Type Asphalt Shingle
Total Parking Spaces 2
Building
Lot Description Central Location, Landscaped, Level, Marina Nearby, Recreation Nearby, Shopping Nearby
Building Description Insulation: Ceiling,Insulation: Walls,Stucco, Transit Nearby
Faces Northeast
Entry Level 2
Foundation Slab
Sewer Sewer To Lot
Water Municipal
Structure Type Insulation: Ceiling,Insulation: Walls,Stucco
Others
Pets Allowed Yes
Tax ID 001-748-785
Ownership Freehold
Pets Allowed Aquariums, Birds, Caged Mammals, Cats, Dogs
GET MORE INFORMATION




