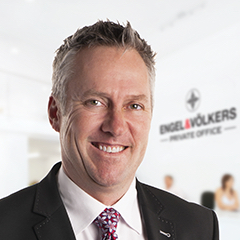2850 Burde St Port Alberni, BC V9Y 7M4

UPDATED:
Key Details
Property Type Single Family Home
Sub Type Single Family Detached
Listing Status Active
Purchase Type For Sale
Square Footage 934 sqft
Price per Sqft $512
MLS Listing ID 1013861
Style Rancher
Bedrooms 2
Rental Info Unrestricted
Year Built 1974
Annual Tax Amount $3,380
Tax Year 2025
Lot Size 0.370 Acres
Acres 0.37
Lot Dimensions 137x121
Property Sub-Type Single Family Detached
Property Description
Location
Province BC
County Port Alberni, City Of
Area Pa Port Alberni
Rooms
Other Rooms Gazebo
Basement None
Main Level Bedrooms 2
Kitchen 1
Interior
Interior Features Dining/Living Combo, Eating Area, Storage
Heating Heat Pump
Cooling Other
Flooring Mixed
Window Features Aluminum Frames
Appliance Dishwasher, F/S/W/D
Heat Source Heat Pump
Laundry In House
Exterior
Exterior Feature Balcony/Deck, Fenced
Parking Features Additional, Detached, Driveway, Garage, RV Access/Parking
Garage Spaces 1.0
Utilities Available Cable To Lot, Electricity To Lot, Phone Available
View Y/N Yes
View Mountain(s)
Roof Type Membrane
Accessibility Ground Level Main Floor, Primary Bedroom on Main
Handicap Access Ground Level Main Floor, Primary Bedroom on Main
Total Parking Spaces 6
Building
Lot Description Central Location, Easy Access, Family-Oriented Neighbourhood, Landscaped, Private, Quiet Area, Recreation Nearby
Building Description Vinyl Siding, Transit Nearby
Faces North
Foundation Block
Sewer Septic System
Water Municipal
Structure Type Vinyl Siding
Others
Pets Allowed Yes
Tax ID 026-244-489
Ownership Freehold
Pets Allowed Aquariums, Birds, Caged Mammals, Cats, Dogs
Virtual Tour https://www.instagram.com/reel/DOtJRTuETW9/?igsh=MWhncGtneWI4Njg0bg==
GET MORE INFORMATION




