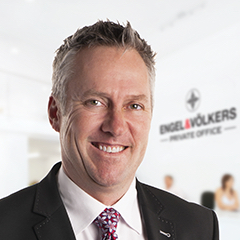6598 Felderhof Rd Sooke, BC V9Z 0V8

UPDATED:
Key Details
Property Type Multi-Family
Sub Type Half Duplex
Listing Status Active
Purchase Type For Sale
Square Footage 1,488 sqft
Price per Sqft $436
MLS Listing ID 1013529
Style Duplex Side/Side
Bedrooms 3
Rental Info Unrestricted
Year Built 1992
Annual Tax Amount $3,016
Tax Year 2025
Lot Size 3,484 Sqft
Acres 0.08
Property Sub-Type Half Duplex
Property Description
Location
Province BC
County Capital Regional District
Area Sk Broomhill
Direction Sooke Rd to Church Rd To Felderhof Rd
Rooms
Basement None
Kitchen 1
Interior
Interior Features Dining Room, Eating Area, Storage, Vaulted Ceiling(s)
Heating Baseboard, Electric
Cooling None
Flooring Laminate, Tile
Fireplaces Number 1
Fireplaces Type Family Room, Propane
Fireplace Yes
Window Features Blinds,Skylight(s),Vinyl Frames
Appliance Dishwasher, F/S/W/D
Heat Source Baseboard, Electric
Laundry In Unit
Exterior
Exterior Feature Balcony/Deck, Balcony/Patio, Fencing: Partial
Parking Features Attached, Driveway, Garage
Garage Spaces 1.0
Utilities Available Cable Available, Electricity To Lot, Garbage, Phone Available, Recycling
View Y/N Yes
View Mountain(s)
Roof Type Fibreglass Shingle
Total Parking Spaces 4
Building
Lot Description Central Location, Easy Access, Family-Oriented Neighbourhood, Rectangular Lot, Serviced, Shopping Nearby, Southern Exposure
Faces Southeast
Entry Level 2
Foundation Poured Concrete
Sewer Septic System
Water Municipal
Structure Type Insulation: Ceiling,Insulation: Walls,Stucco
Others
Pets Allowed Yes
HOA Fee Include Septic
Tax ID 018-042-392
Ownership Freehold/Strata
Miscellaneous Deck/Patio,Garage,Private Garden
Acceptable Financing Purchaser To Finance
Listing Terms Purchaser To Finance
Pets Allowed Aquariums, Birds, Caged Mammals, Cats, Dogs, Number Limit
Virtual Tour https://my.matterport.com/show/?m=4SbFdGeMARj&mls=1
GET MORE INFORMATION




