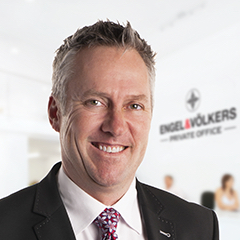2847 Sooke Lake Rd #50 Langford, BC V9B 4P8

UPDATED:
Key Details
Property Type Manufactured Home
Sub Type Manufactured Home
Listing Status Active
Purchase Type For Sale
Square Footage 810 sqft
Price per Sqft $351
MLS Listing ID 1012913
Style Rancher
Bedrooms 2
Condo Fees $724/mo
HOA Fees $724/mo
Rental Info Some Rentals
Year Built 1975
Annual Tax Amount $1,162
Tax Year 2025
Property Sub-Type Manufactured Home
Property Description
Location
Province BC
County Capital Regional District
Area La Goldstream
Rooms
Other Rooms Storage Shed
Basement Crawl Space
Main Level Bedrooms 2
Kitchen 1
Interior
Interior Features Breakfast Nook
Heating Baseboard, Electric, Heat Pump
Cooling Air Conditioning, Wall Unit(s)
Flooring Laminate
Window Features Blinds,Insulated Windows,Vinyl Frames
Appliance Dishwasher, F/S/W/D
Heat Source Baseboard, Electric, Heat Pump
Laundry In House
Exterior
Exterior Feature Fencing: Full, Low Maintenance Yard
Parking Features Driveway
Roof Type Other
Accessibility Ground Level Main Floor, Primary Bedroom on Main
Handicap Access Ground Level Main Floor, Primary Bedroom on Main
Total Parking Spaces 3
Building
Lot Description Landscaped, Level, Private, Quiet Area
Faces Northeast
Foundation Other
Sewer Sewer Connected
Water Municipal
Additional Building None
Structure Type Vinyl Siding
Others
Pets Allowed Yes
Ownership Pad Rental
Acceptable Financing Purchaser To Finance
Listing Terms Purchaser To Finance
Pets Allowed Aquariums, Birds, Caged Mammals, Cats, Dogs
Virtual Tour https://www.dropbox.com/scl/fo/n0w30a304b0n48oijybpm/AN4wM5enBCpdPc0u71bP9tc?rlkey=umtbnmu4mj1oha75cb77qa8xu&dl=0
GET MORE INFORMATION




