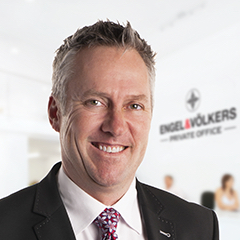6146 Ryall Rd #4 Duncan, BC V9L 2H7

UPDATED:
Key Details
Property Type Single Family Home
Sub Type Single Family Detached
Listing Status Active
Purchase Type For Sale
Square Footage 2,250 sqft
Price per Sqft $355
MLS Listing ID 1014030
Style Main Level Entry with Lower/Upper Lvl(s)
Bedrooms 5
HOA Fees $167/mo
Rental Info Unrestricted
Year Built 2017
Annual Tax Amount $4,364
Tax Year 2024
Lot Size 6,098 Sqft
Acres 0.14
Property Sub-Type Single Family Detached
Property Description
Location
Province BC
County North Cowichan, Municipality Of
Area Du West Duncan
Zoning R3
Direction East
Rooms
Other Rooms Storage Shed
Basement Finished
Kitchen 2
Interior
Interior Features Dining Room
Heating Electric, Heat Pump, Natural Gas
Cooling Air Conditioning
Flooring Laminate, Tile
Fireplaces Number 1
Fireplaces Type Gas, Living Room
Equipment Sump Pump
Fireplace Yes
Window Features Blinds
Laundry In House
Exterior
Exterior Feature Balcony, Fencing: Partial
Parking Features Driveway, Guest
Utilities Available Cable To Lot, Electricity To Lot, Garbage, Natural Gas To Lot
Roof Type Asphalt Shingle
Total Parking Spaces 4
Building
Lot Description Central Location, Cul-de-sac, Easy Access, Family-Oriented Neighbourhood, Landscaped, No Through Road, Panhandle Lot, Park Setting, Private, Quiet Area, Serviced, Shopping Nearby
Building Description Cement Fibre, Main Level Entry with Lower/Upper Lvl(s)
Faces East
Foundation Poured Concrete
Sewer Sewer Connected
Water Municipal
Structure Type Cement Fibre
Others
HOA Fee Include Garbage Removal,Maintenance Grounds,Water
Tax ID 030-514-908
Ownership Freehold/Strata
Pets Allowed Aquariums, Birds, Caged Mammals, Cats, Dogs, Number Limit
GET MORE INFORMATION




